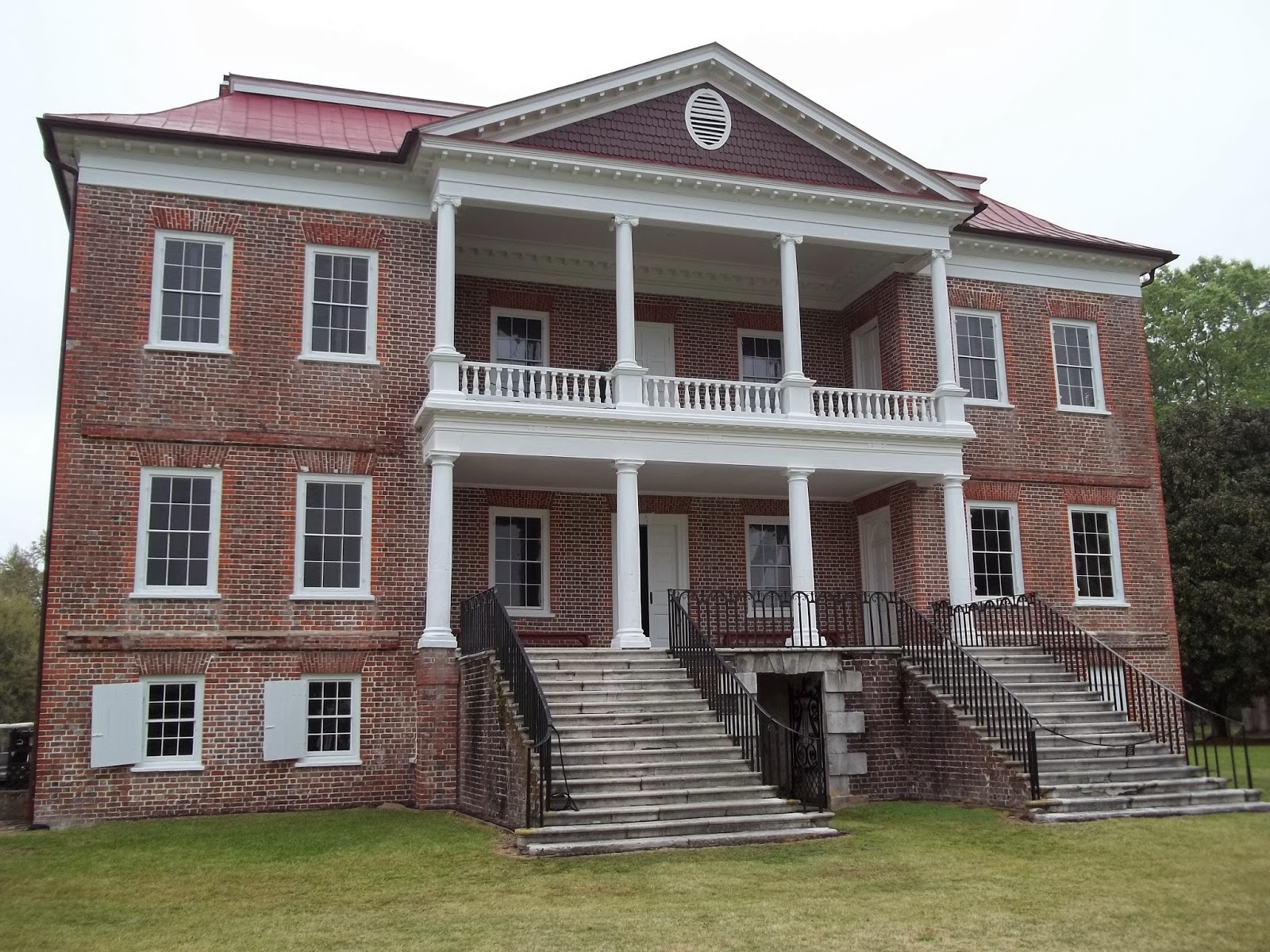Drayton Hall
Drayton Hall was built in 1738-1742 by John Drayton Sr and served seven generations of the family.
It was a rice and indigo plantation and the interior reflects a family with great wealth. The original structure had flanking outbuildings but one was destroyed in the Charleston Earthquake of 1886 and the other building did not survive an 1893 hurricane.
Painting of Drayton Hall from late 1700's.
An immense brick structure by both colonial and modern standards. The bricks were made on site.
A surviving picture of Drayton Hall from post Civil War.
The Interior
The vast majority of the home is still original and shows intricate details in wood working and carved plaster
Hand carved ceilings and details that surround it
These rooms are entry and receiving rooms
Most southern homes have cross entrances to allow for cool breezes and ventilation
The beautiful staircase and an orb - if you believe in orbs. I photographed dozens in just about every room
The upstairs ballroom.
The detail is stunning even after 250 years.
Hidden staircase that was probably used by servants.
Hidden trap floor door, possibly to allow family members to escape in case of emergencies.
You can still notice the circular drive which can be seen in the Post Civil War photo
Basement---huge huge basement
The Grounds and Gardens - replete with stunning color






























No comments:
Post a Comment